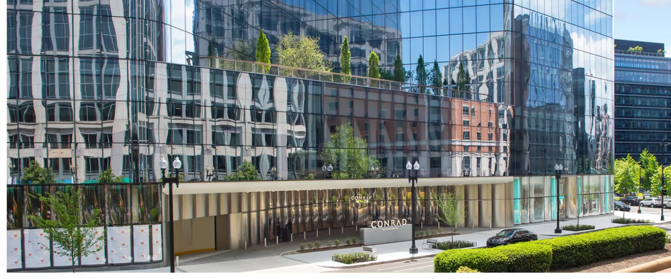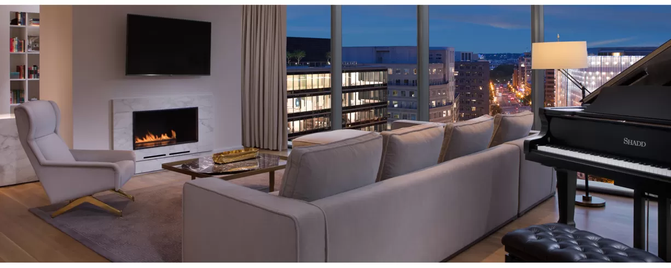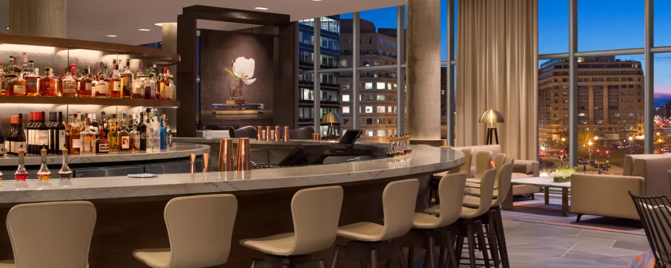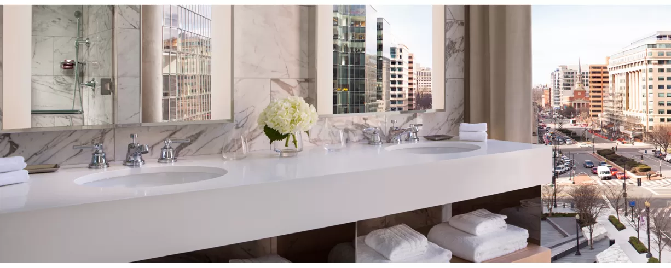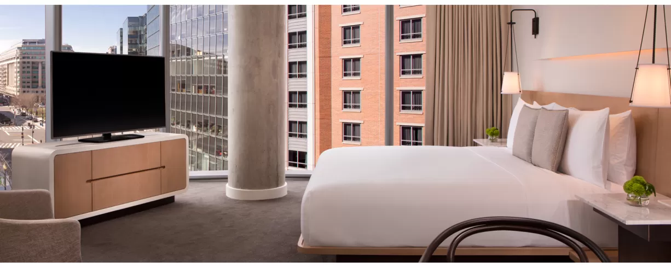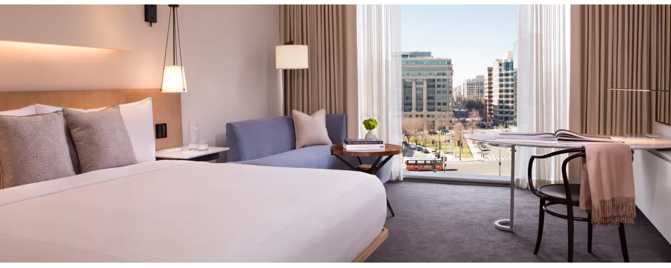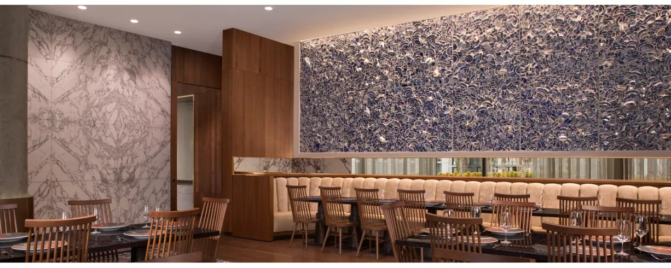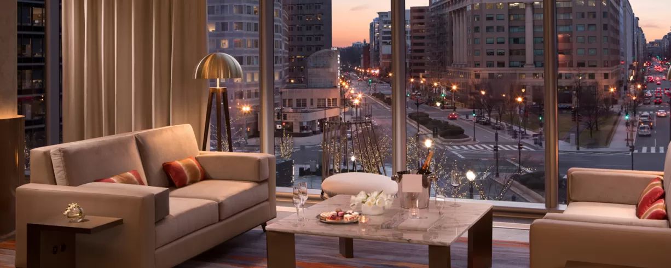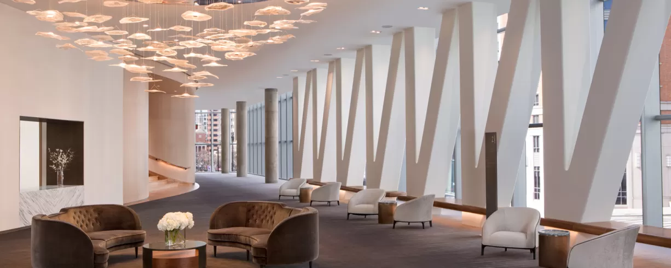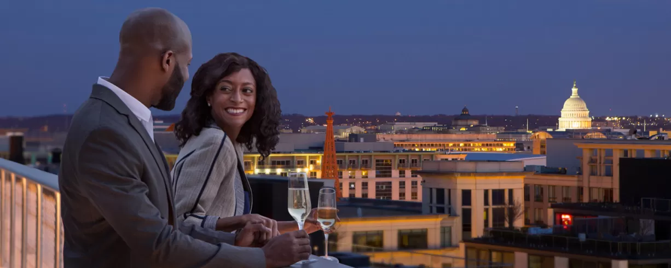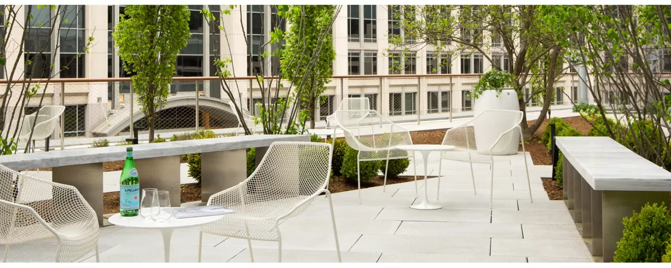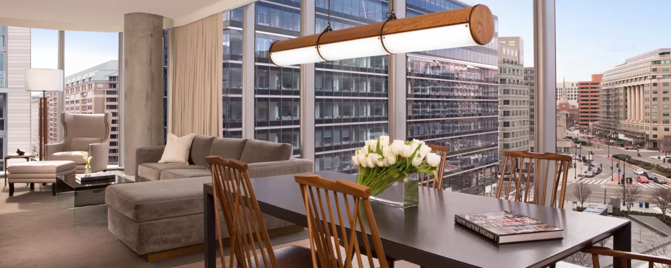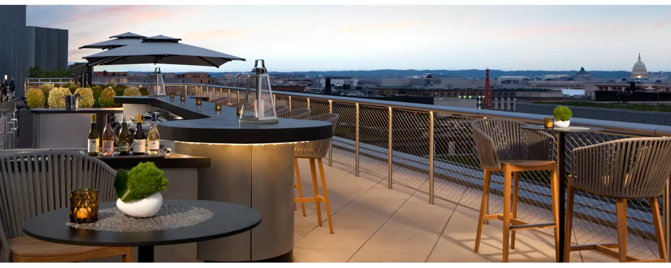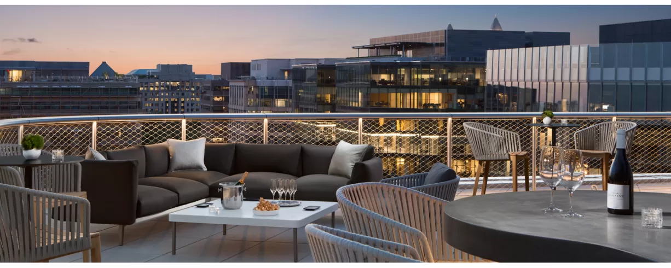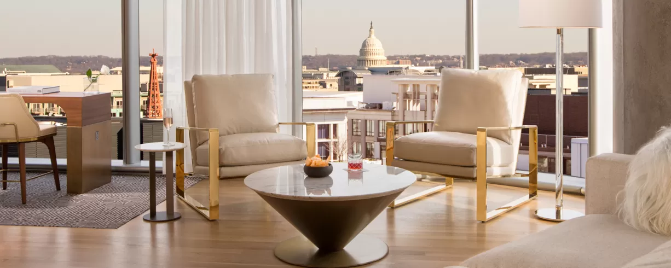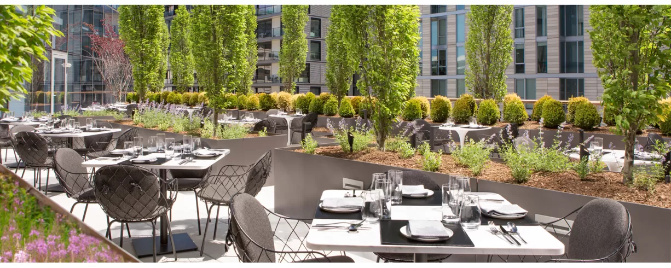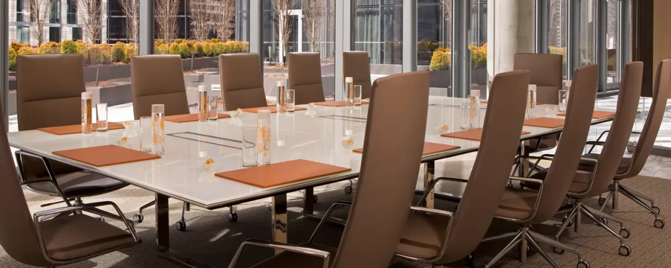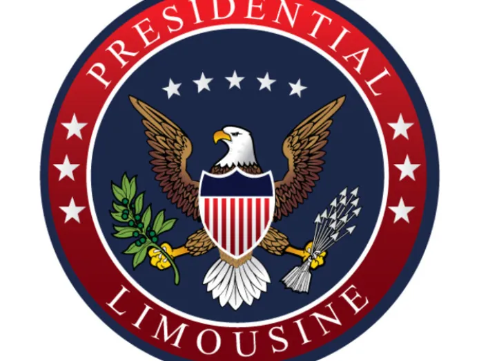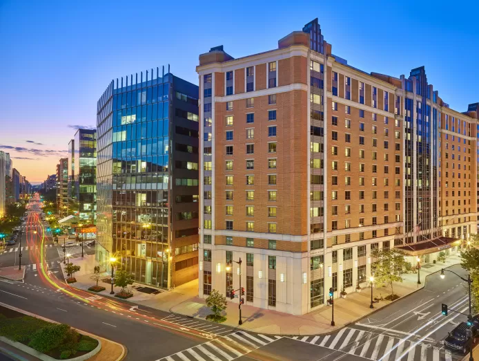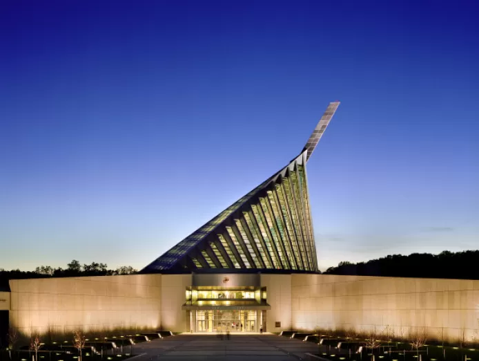Conrad Hotel
Located in DC's urban heart near notable law firms, corporations and accounting firms, the Conrad Hotel offers a prime location for board meetings, fundraisers, conferences and galas. The hotel has 32,000 sq. ft. of contemporary meeting and pre-function space located across the second and third floors, providing elevated views of the city below, as well as abundant natural light through floor-to-ceiling windows in every function room.
Plan events with a choice of diverse meeting spaces such as three executive conference rooms, a hospitality suite and wraparound pre-function area. Two pillar-free ballrooms with 17-foot ceilings are especially stunning. Two Executive boardrooms offer amenity options such as a connected private restroom, private pantry access and outdoor Terrace access.
The hotel rooftop holds another unique option for distinctive gatherings in DC – a lushly landscaped outdoor event space boasting city and U.S. Capitol views, accommodating up to 200 guests.
Count on their professional event staff's expertise, inspired catering options and Conrad's hallmark, intuitive service.
Amenities
- Breakfast - Restaurant
- Dinner - Restaurant
- Lunch - Restaurant
- Pet Friendly
- Adjoining Rooms
- Cable
- Coffeemaker
- Feature Movie
- Hair Dryer
- Handicapped access
- Wifi in the room
- In-room Safe
- Iron/Board
- Mini-Bar
- Speakerphone
- T1/T3
- Voicemail
- Fitness Center
- Business Center
- Club Level
- Concierge
- Laundry Service
- Multilingual Staff
- Room Service
- Shoe Shine
- Turn-Down Service
- Bar/Lounge
- ATM
- ADA compliant
- Green/LEED Certified
- Unionized
- Sustainability District Member
Additional Information
Total Meeting Space Sq. Ft
32119
Largest Meeting Space Sq. Ft
7626
Largest Capacities
Banquet capacity: 620, Classroom capacity: 510, Theatre capacity: 840, Reception capacity: 760
Number of Sleeping Rooms
360
Number of Suites
32
Distance to Metro
3 Blocks
Distance to Conv Center
0.20 Miles
Floorplans
Number of Bars / Lounge
2
# of Restaurant
3
# of ADA rooms
12
Unique Features
Rooftop bar and lounge Exclusive Sakura Club Level Third Floor outdoor terraces 100% Floor-to-Ceiling Windows Spacious Atrium with Moonlight Pendant Light Sculpture Curated Modern Art Collection All meeting space above ground
Nearby Landmarks
National Mall, Smithsonian Institution, The White House, U.S. Capitol, Union Station, Walter E. Washington Convention Center
Metro Station
Metro Center, Mt Vernon Sq 7th St-Convention Center
Parking
Valet
Metro Line
Blue, Orange, Red, Silver
CONTACT
- Grand Ballroom
- Conservatory Ballroom
- Mosaic Executive Conference Room
- Motif Executive Conference Room
- Canvas Executive Conference Room
- Veil Boardroom
- Terrace Boardroom
- Conservatory Ballroom A
- Conservatory Ballroom B
- Conservatory Ballroom C
- Conservatory A/B
- Conservatory B/C
- Grand Ballroom A
- Grand Ballroom B
- Grand Ballroom C
- Grand Ballroom D
- Grand Ballroom A/B
- Grand Ballroom C/D
- Rooftop Event Terrace
- Hospitality Suite
- The Gallery Pre-Function
- 123 x 62
- 75 x 44
- 15 x 19
- 25 x 15
- 23 x 15
- 21 x 20
- 30 x 19
- 44 x 25
- 44 x 25
- 44 x 25
- 44 x 50
- 50 x 44
- 40 x 31
- 40 x 31
- 62 x 42
- 62 x 41
- 62 x 40
- 62 x 83
- 110 x 18
- 23 x 21
- x
- 7626.00
- 3300.00
- 285.00
- 375.00
- 345.00
- 420.00
- 570.00
- 1100.00
- 1100.00
- 1100.00
- 2200.00
- 2200.00
- 1240.00
- 1240.00
- 2604.00
- 2542.00
- 2480.00
- 5146.00
- 1980.00
- 483.00
- 19000.00
- 17
- 17
- 9
- 9
- 9
- 12
- 12
- 17
- 17
- 17
- 17
- 17
- 17
- 17
- 17
- 17
- 17
- 17
- 10
- 17
- 760
- 320
- 30
- 38
- 34
- 105
- 105
- 105
- 220
- 220
- 120
- 120
- 250
- 250
- 250
- 520
- 200
- 40
- 1250
- 850
- 355
- 30
- 42
- 36
- 115
- 115
- 115
- 240
- 240
- 135
- 135
- 280
- 280
- 275
- 570
- 40
- 620
- 270
- 20
- 30
- 30
- 10
- 16
- 90
- 90
- 90
- 180
- 180
- 100
- 100
- 210
- 210
- 200
- 420
- 30
- 51
- 230
- 20
- 26
- 24
- 10
- 16
- 75
- 75
- 75
- 150
- 150
- 80
- 80
- 175
- 175
- 170
- 350

