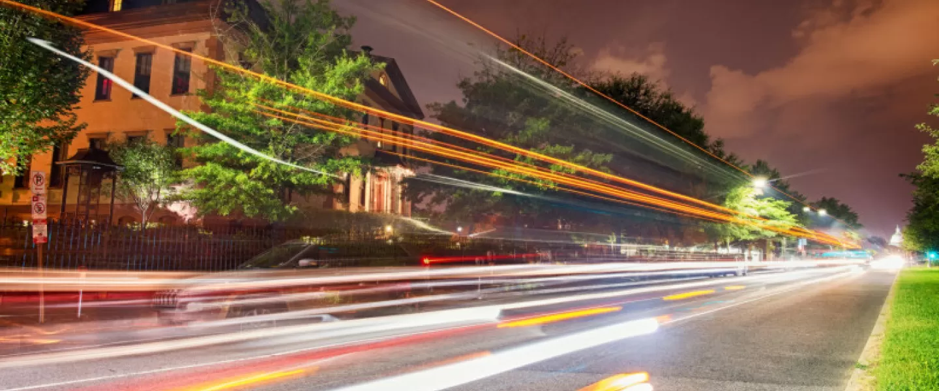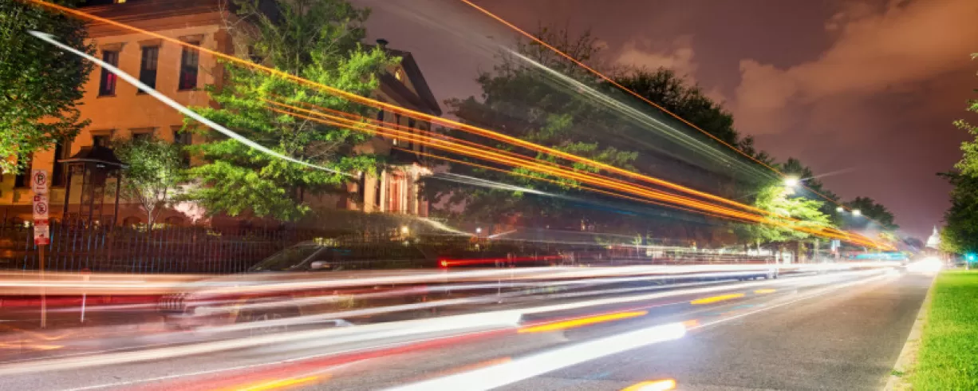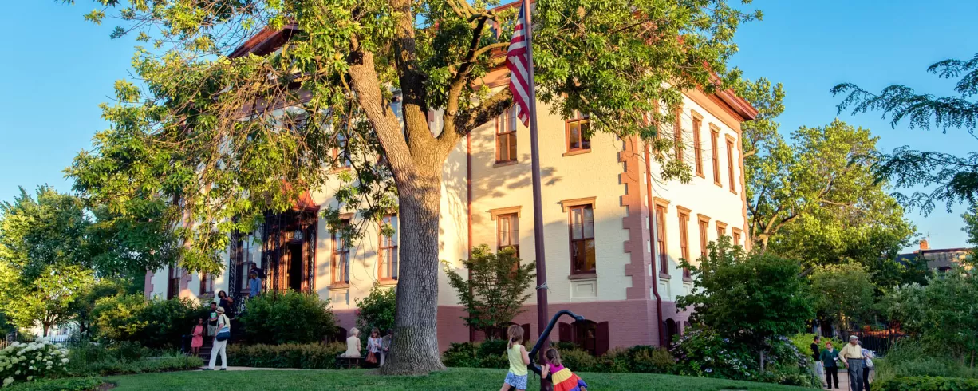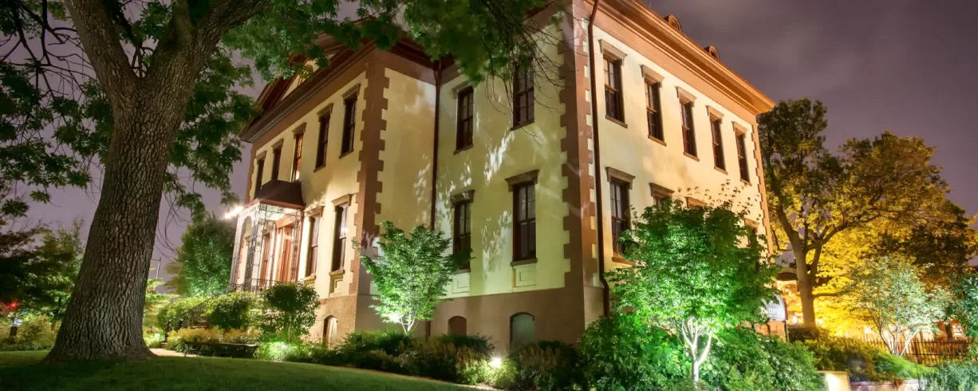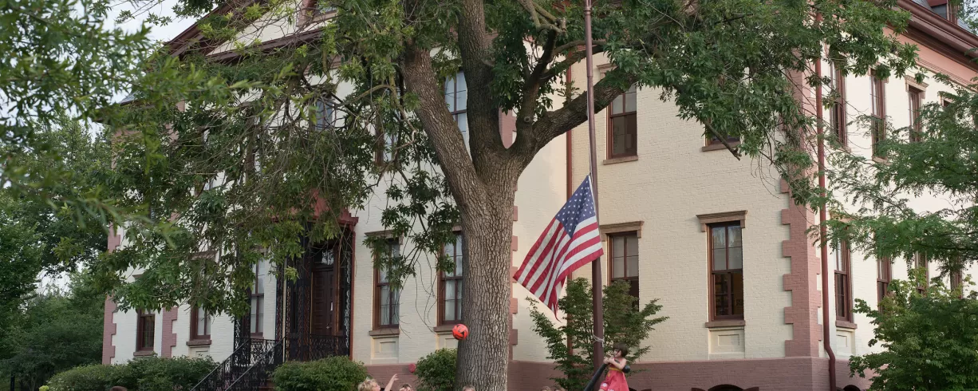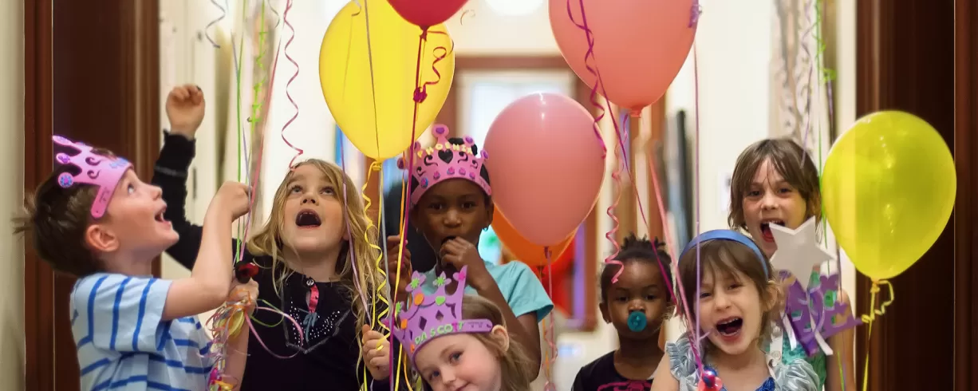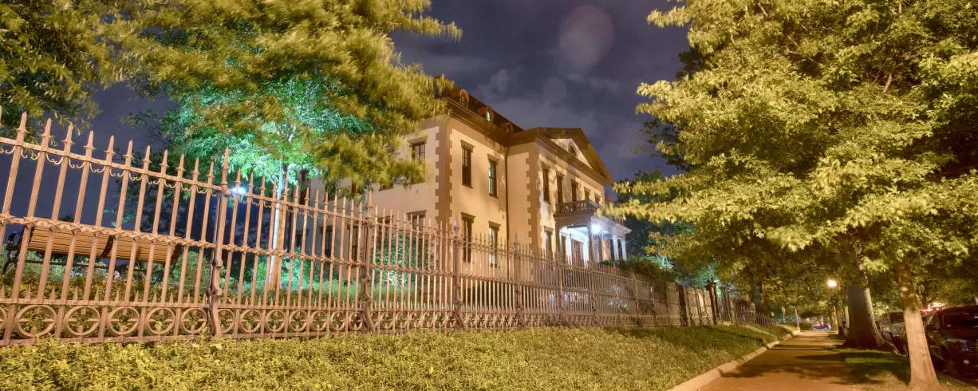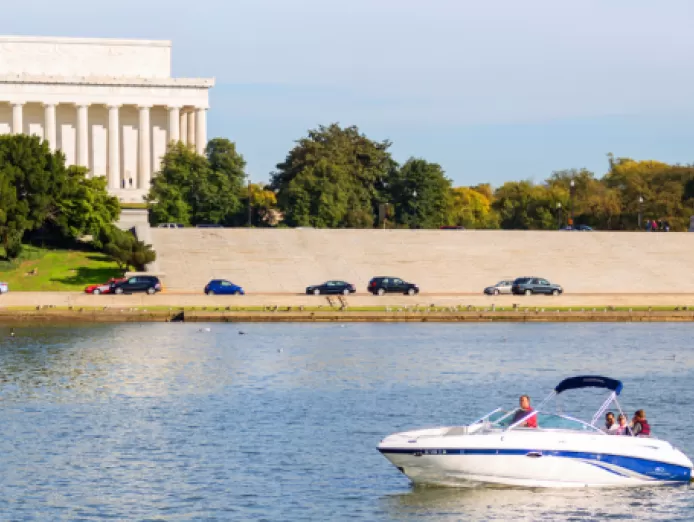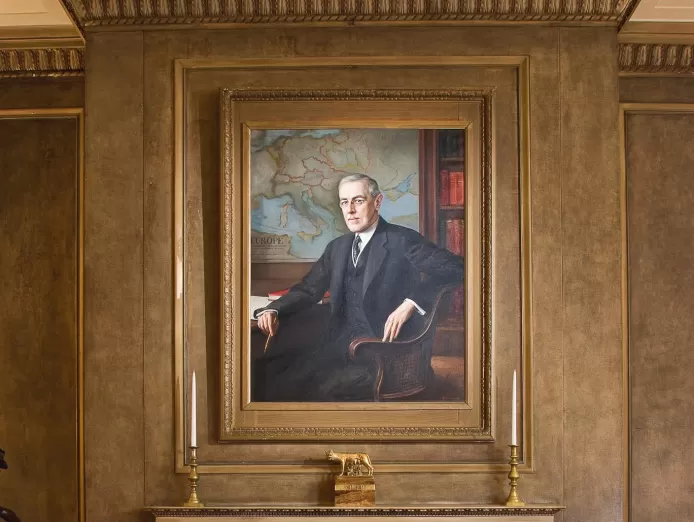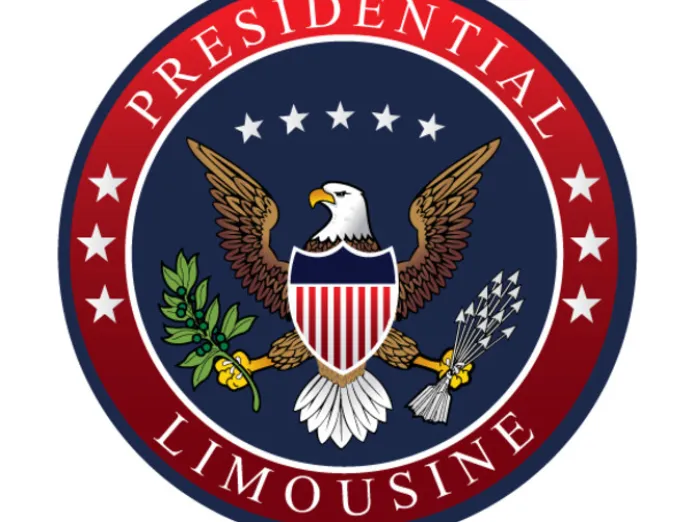Hill Center at the Old Naval Hospital
Hill Center aims to broaden the horizons of all who enter by providing high-quality arts, education and cultural programs and other opportunities to engage more fully in the life of our city. We offer classes and courses for people of all ages and backgrounds, along with space for meetings, lectures, performances, gallery exhibitions and other events. While preserving the Old Naval Hospital’s historic fabric, we will keep the Center vital, relevant and financially self-sustaining for generations to come.
Celebrations, Parties & Life Events: Our multi-purpose event spaces are perfect for everything from small indoor kids’ parties to large outdoor family gatherings.
Conferences & Meetings: Hill Center offers bright, versatile meeting spaces on Capitol Hill near Eastern Market Metro, restaurants, and hotels. Ideal for everything from conferences and trainings to fundraisers and pop-ups, with green meeting standards and nonprofit discounts available.
Weddings: Celebrate your special day at Hill Center, a historic wedding venue with beautiful gardens, modern amenities and custom-tailored packages.
Demonstration Kitchen: Host your next event in Hill Center’s fully equipped demonstration kitchen—perfect for hands-on workshops and corporate team-building activities. We work with several award-winning chefs who offer a range of private experiences, but of course, you’re welcome to bring your own chef.
Amenities
- Adjoining Rooms
- A/V Equipment
- Easels
- Flip Chart
- Wifi
- Portable Stages
- Coffee/Tea Service
- Free Admission
- Guided tours available
- Private Tour
- Educational Programming
- ADA compliant
- Woman Owned
- Non-Profit Organization
Accessibility
- Elevator
Additional Information
Total Meeting Space Sq. Ft
4266
Largest Meeting Space Sq. Ft
964
Largest Capacities
Banquet capacity: 150, Classroom capacity: 40, Theatre capacity: 240, Reception capacity: 250
Distance to Metro
1 Blocks
Floorplans
Pool
None
Nearby Landmarks
U.S. Capitol
Length of Tour
1-2 Hours
Min to Airport
16
Metro Station
Eastern Market
Parking
Self
Valet
N/A
Metro Line
Blue, Orange, Silver
Payment Options
American Express, Discover, MasterCard, Personal Checks, Visa
CONTACT
- Sister Beartrice Hall
- John Phillip Sousa Hall
- Constantino Brumidi Gallery
- Abraham Lincoln Hall
- Entire Second Floor
- Mathew Brady Gallery
- Benjamin Drummond Hall
- Elizabeth Haines Room
- Harriet Jacobs Room
- Walt Whitman Art Room
- Benjamin Henry Latrobe Boardroom
- East Garden
- West Plaza & West Garden
- Entire Outdoor Area
- 19.5 x 17
- 34 x 17
- 19 x 24
- 41 x 23.6
- x
- 19 x 24
- 33 x 17
- 24 x 14
- 17 x 12.5
- 24 x 16.5
- 16.5 x 12
- x
- x
- x
- 323.00
- 561.00
- 352.00
- 964.00
- 2552.00
- 352.00
- 581.00
- 331.00
- 205.00
- 393.00
- 204.00
- 14
- 14
- 14
- 14
- 14
- 14
- 14
- 14
- 14
- 14
- 14
- 30
- 60
- 24
- 150
- 250
- 24
- 60
- 35
- 10
- 35
- 200
- 150
- 30
- 60
- 20
- 110
- 20
- 70
- 40
- 15
- 45
- 200
- 150
- 400
- 30
- 50
- 20
- 80
- 20
- 60
- 30
- 10
- 30
- 120
- 100
- 18
- 24
- 12
- 40
- 12
- 24
- 18
- 12
- 20
- 10

