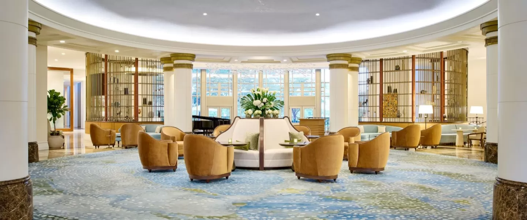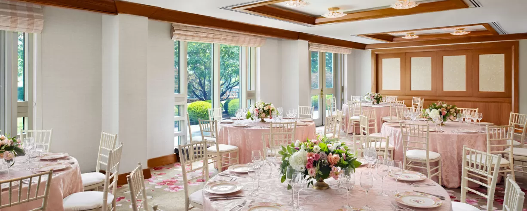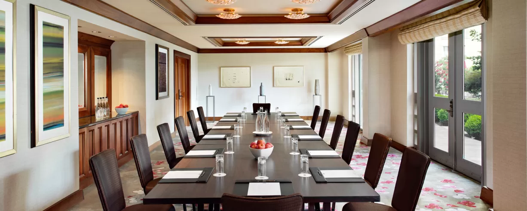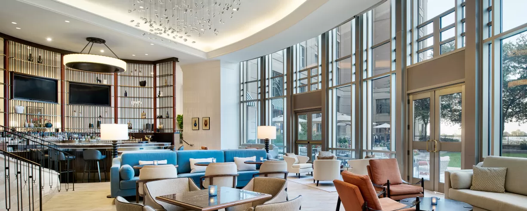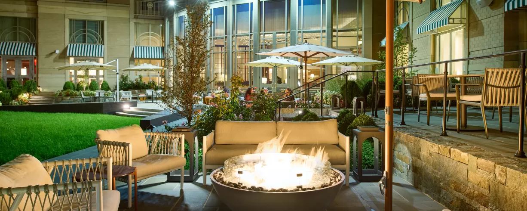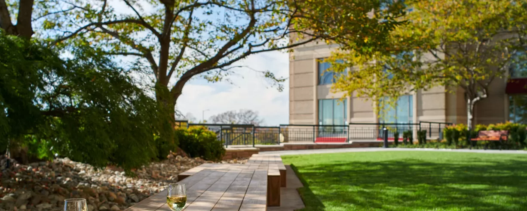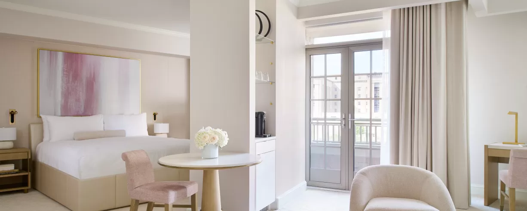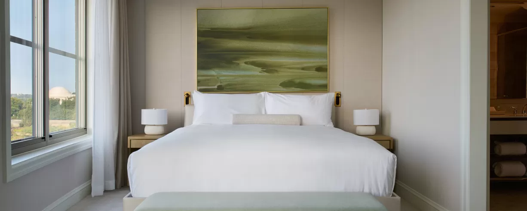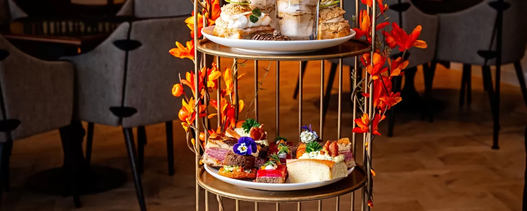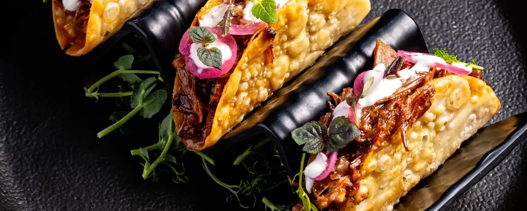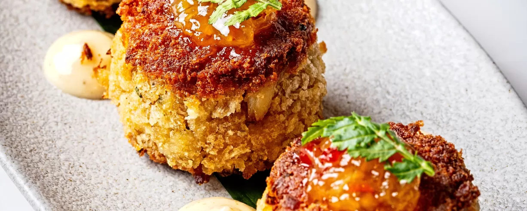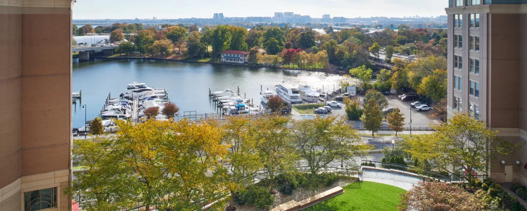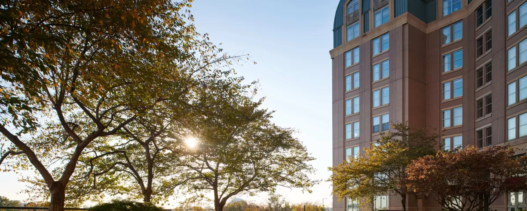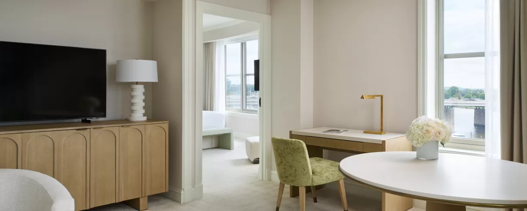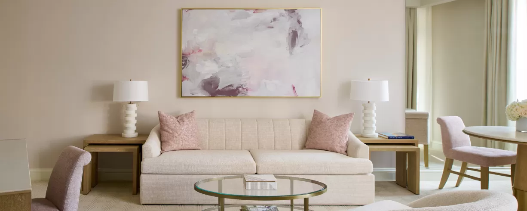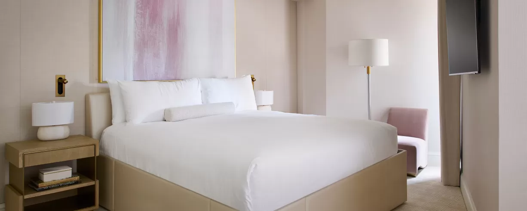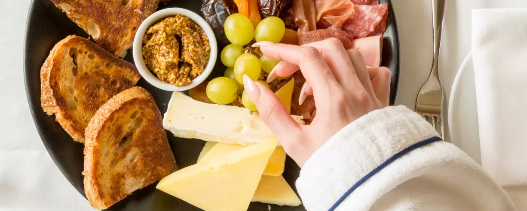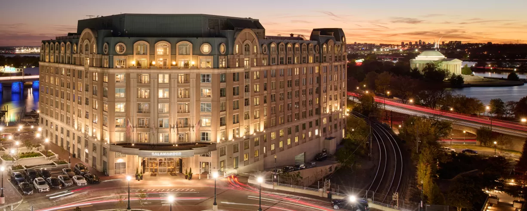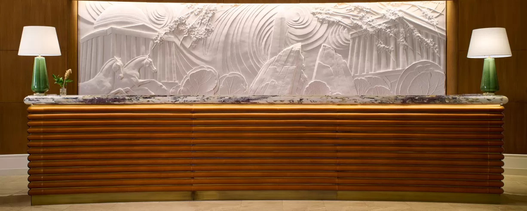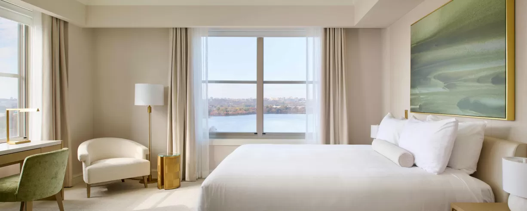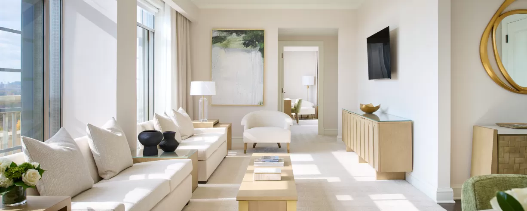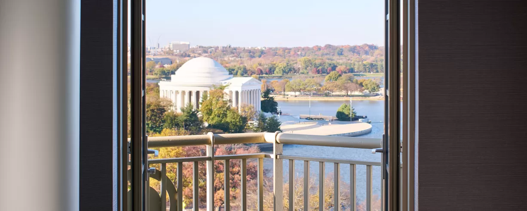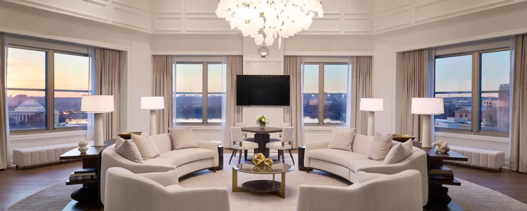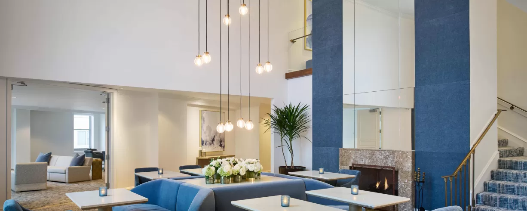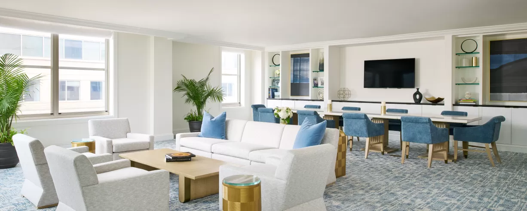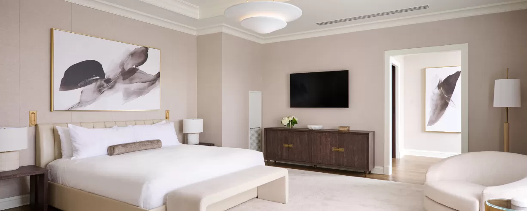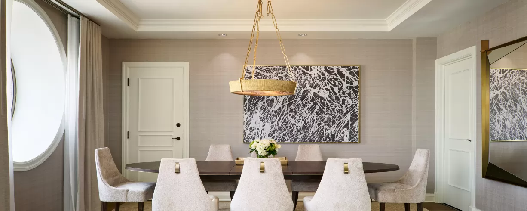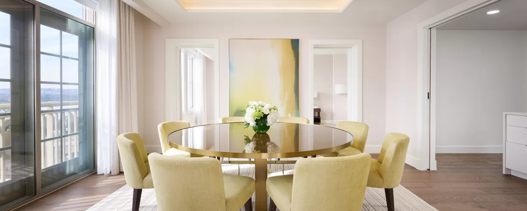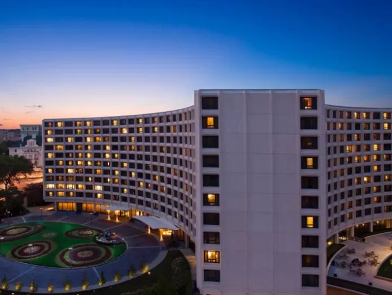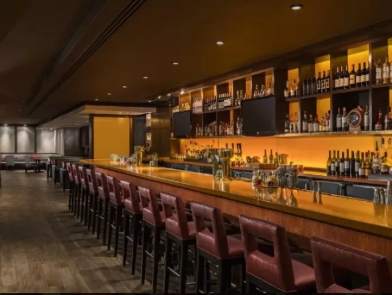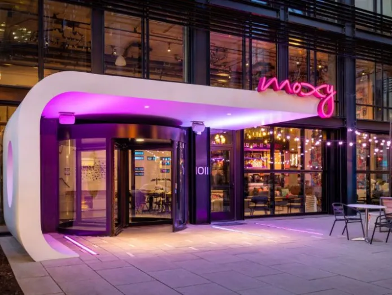Salamander Washington DC exudes a refined sense of style in an urban oasis, with some of the city's largest event space and luxurious accommodations.
Salamander Washington DC is located 12 minutes from Ronald Reagan National Airport (DCA) and features 36,00 sq. ft. of indoor and outdoor meeting/event space, including two ballrooms, meeting rooms and an outdoor Grand Lawn overlooking the Washington Marina.
The property offers an ideal setting for meetings, conferences and business events with an easily accessible, centralized location in DC. Prominently located along the capital's vibrant Southwest waterfront, Salamander Washington DC is perfectly positioned as the closest venue in proximity to both The Wharf and our nation's iconic monuments, museums and attractions. In addition to some of the city's largest meeting and event spaces, enjoy luxurious accommodations and spacious suites overlooking the Washington Marina and sweeping views of the Jefferson Memorial.
KEY FEATURES:
- 373 guest rooms with 51 suites
- The Lounge and The Breakfast Room
- 50 feet Heated Indoor Lap Pool
- Salamander Spa
- The Monument Club with private lounge and library
- 8,298 sq. ft. Grand Ballroom featuring stunning 18-foot ceilings
- 5,333 sq. ft. Gallery Ballroom
- 2,405 sq. ft. Pre-function Foyer
- 4,000 sq. ft. outdoor Grand Lawn overlooking the Washington Marina, Tidal Basin and Jefferson Memorial
Salamander Washington DC is excited to announce forthcoming enhancements to include a signature restaurant with Chef, reactivation of our Club Lounge and Grand Lawn in addition to expansion of The Salamander Spa and newly styled suites.
Amenities
- Breakfast - Restaurant
- Dinner - Restaurant
- Lunch - Restaurant
- Motor Coach Parking
- Pet Friendly
- Adjoining Rooms
- Balcony
- Cable
- Coffeemaker
- Feature Movie
- Hair Dryer
- Handicapped access
- Wifi in the room
- In-room Safe
- Iron/Board
- Mini-Bar
- Speakerphone
- T1/T3
- Voicemail
- Refrigerator
- A/V Equipment
- White board
- Easels
- Fax
- Flip Chart
- Wifi
- Portable Stages
- Fitness Center
- Fitness Center Privileges
- Sauna/Steam Room
- Business Center
- Coffee/Tea Service
- Concierge
- Laundry Service
- Multilingual Staff
- Room Service
- Turn-Down Service
- Spa/Salon
- Bar/Lounge
- Motor Coach Parking off site
- Motor Coach Parking on site
- Free Wifi
- ATM
- ADA compliant
- Unionized
- Multilingual
Accessibility
- Wheelchair Ramp
- Elevator
- Accessible Tables
- Adequate/Additional Lighting
Additional Information
Total Meeting Space Sq. Ft
36100
Largest Meeting Space Sq. Ft
8298
Largest Capacities
Banquet capacity: 770, Classroom capacity: 480, Theatre capacity: 1170, Reception capacity: 1000
Number of Sleeping Rooms
373
Number of Suites
51
Distance to Metro
2 Blocks
Distance to Conv Center
2 Miles
Floorplans
AAA Rating
4 Diamond
Number of Bars / Lounge
2
# of Restaurant
2
Pool
Indoor Pool
Unique Features
Two-story spa featuring: Nail Salon, Men's Grooming Lounge, 14 Treatment Rooms, Couples Treatment Room, Wave Gharini Bed, Saunas, Whirpools 24 Hour Fitness Center Heated Indoor Pool Grand Lawn and Marina Room: Newly Renovated open-air garden, featuring stunning views of the Tidal basin and garnished with Cherry Blossom trees gifted by the Embassy of Japan. Adjacent to our Marina Room, a split-level room which features floor to ceiling windows and hardwood floor on one level. Monument Club available as a single group's private hospitality lounge that features calming quiet views of the front Garden, Private club library for group one-off meetings Celebrity Chef led restaurant: Dogon DC by Chef Kwame Onwuachi 24-Hour In Room Dining
Nearby Landmarks
National Mall, Smithsonian Institution, The White House, U.S. Capitol
Cuisine
Contemporary
Rest Type
Full Menu & Table Service
Min to Airport
10
Metro Station
L'Enfant Plaza, Smithsonian
Parking
Valet
Valet
WO In/Out Privileges
Metro Line
Blue, Green, Orange, Yellow
Payment Options
American Express, Cash, Diners Club, Discover, MasterCard, Visa
CONTACT
- Grand Ballroom A/B
- Grand Ballroom B/C
- Gallery Ballroom
- Gallery Ballroom A
- Gallery Ballroom B
- Gallery Ballroom C
- Gallery Ballroom A/B
- Gallery Ballroom B/C
- Grand Ballroom Foyer
- Hillwood
- Renwick
- Hirshhorn
- Freer
- Portrait
- Corcoran
- Arena
- Garden II
- Garden I
- Grand Ballroom Foyer
- Grand Lawn
- Phillips
- Grand Ballroom
- Grand Ballroom A
- Grand Ballroom B
- Grand Ballroom C
- Marina Room
- Gallery Ballroom Foyer
- Hillwood Foyer
- Pre-Function Foyer
- Gallery Office
- Monument Club Lounge
- 71 x 75
- 74 x 75
- 105 x 50
- 33 x 50
- 35 x 50
- 35 x 50
- 69 x 50
- 71 x 50
- 0 x 0
- 50 x 25
- 30 x 23
- 41 x 21
- 25 x 18
- 29 x 20
- 17 x 29
- 36 x 16
- 44 x 19
- 41 x 19
- 0 x 0
- 0 x 0
- 29 x 49
- 110 x 75
- 35 x 75
- 35 x 75
- 38 x 75
- x
- 0 x 0
- 50 x 25
- x
- x
- x
- 5542.00
- 5675.00
- 5333.00
- 1777.00
- 1777.00
- 1777.00
- 3554.00
- 3554.00
- 2568.00
- 1278.00
- 677.00
- 847.00
- 443.00
- 553.00
- 528.00
- 592.00
- 788.00
- 725.00
- 2000.00
- 4000.00
- 1421.00
- 8298.00
- 2771.00
- 2771.00
- 2904.00
- 2848.00
- 1066.00
- 266.00
- 3069.00
- 200.00
- 2600.00
- 18
- 18
- 14
- 14
- 14
- 14
- 14
- 14
- 13
- 13
- 12
- 12
- 12
- 12
- 12
- 12
- 8
- 8
- 8
- 0
- 10
- 18
- 18
- 18
- 18
- 13
- 13
- 600
- 600
- 850
- 200
- 200
- 200
- 400
- 400
- 135
- 70
- 95
- 46
- 58
- 55
- 60
- 80
- 75
- 120
- 900
- 300
- 300
- 300
- 250
- 135
- 90
- 750
- 756
- 760
- 192
- 204
- 204
- 442
- 442
- 132
- 73
- 87
- 42
- 50
- 39
- 31
- 84
- 70
- 300
- 80
- 1170
- 324
- 324
- 380
- 132
- 450
- 490
- 350
- 130
- 130
- 130
- 300
- 300
- 80
- 40
- 60
- 20
- 30
- 20
- 10
- 60
- 60
- 100
- 770
- 200
- 200
- 210
- 80
- 90
- 360
- 360
- 250
- 96
- 96
- 96
- 192
- 192
- 54
- 45
- 42
- 24
- 24
- 18
- 18
- 36
- 36
- 40
- 480
- 180
- 180
- 180
- 54

